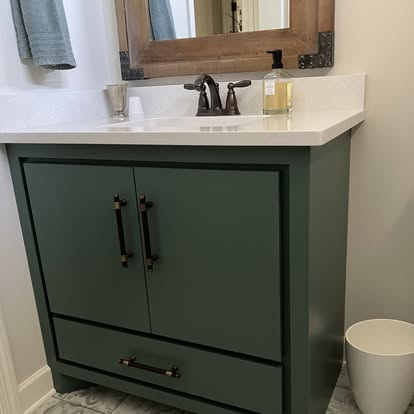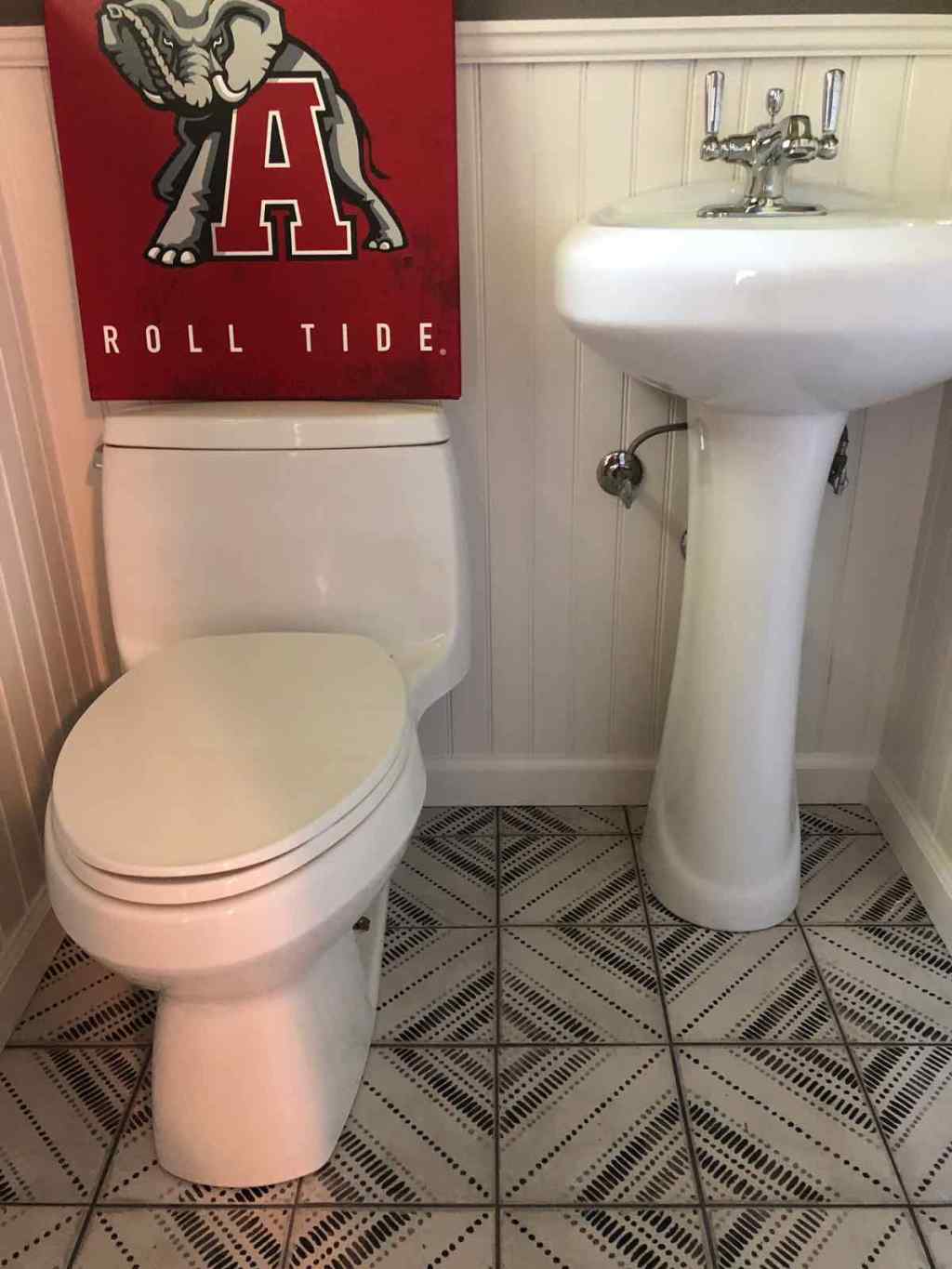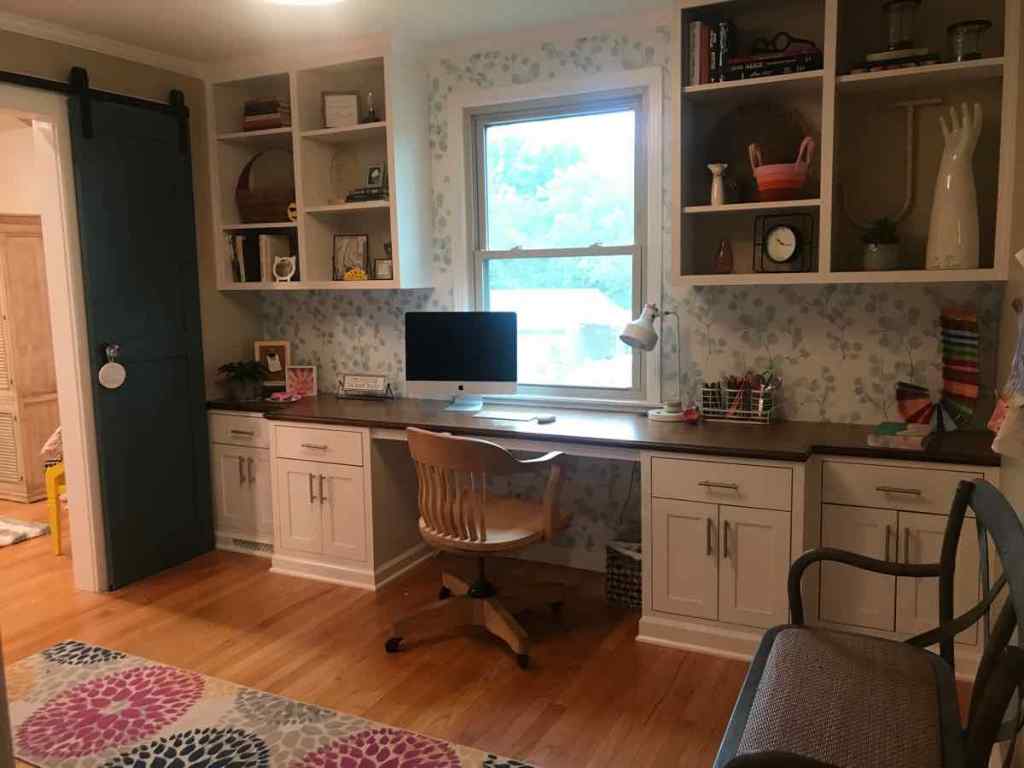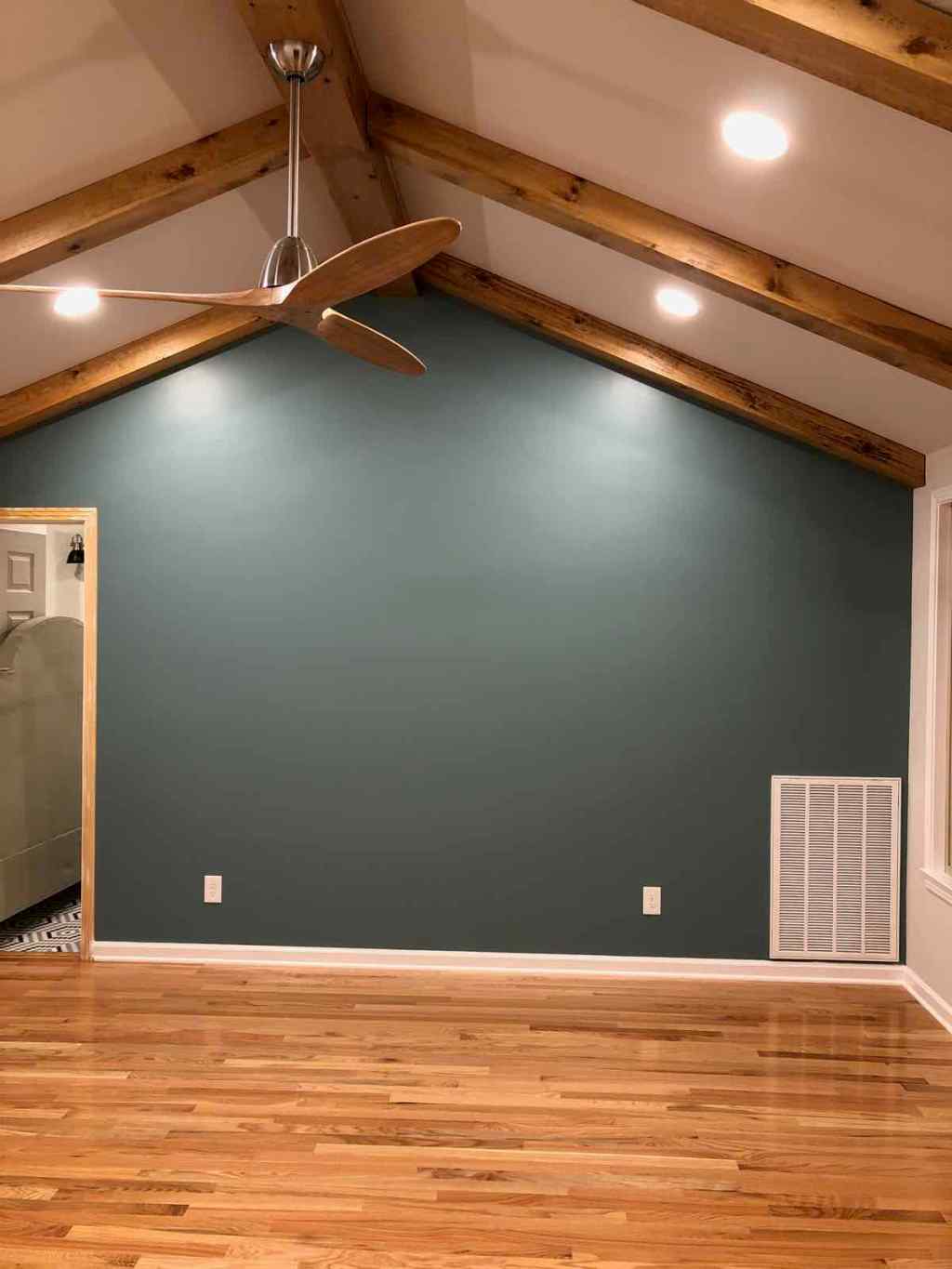-
Backsplash
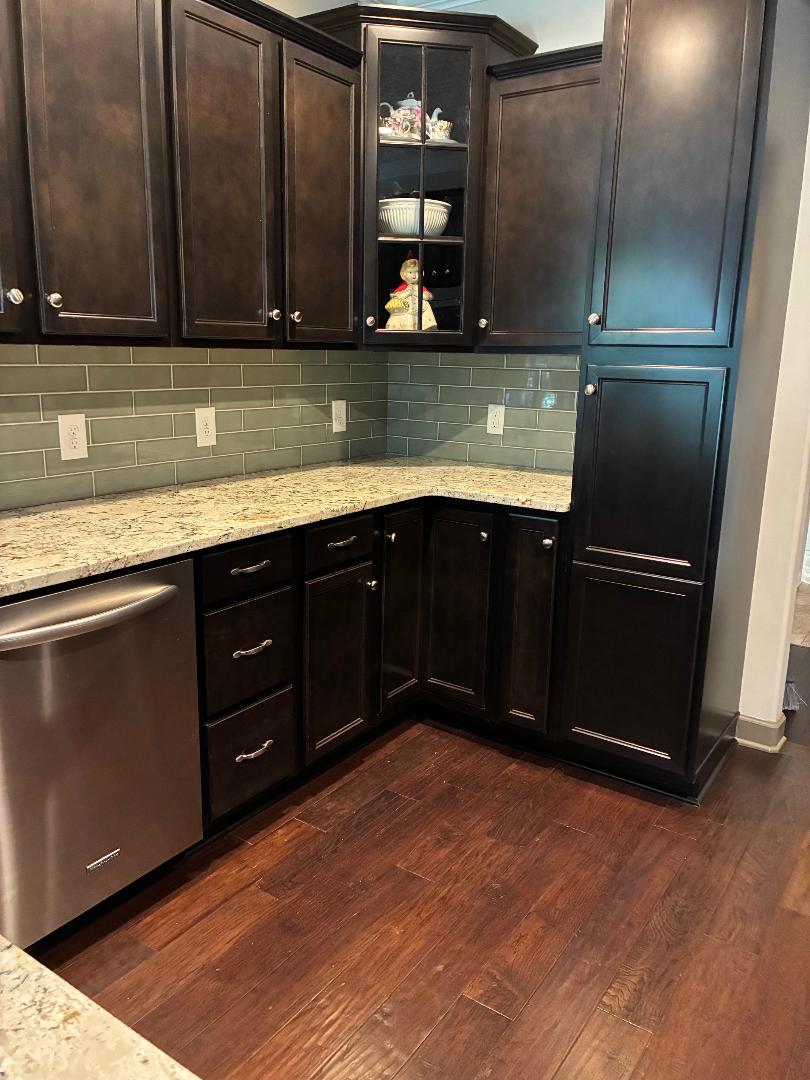
Recent install using 3 x 12 Belle Sage subway tiles, running bond pattern with Mapei Warm Gray grout and matching caulk. We had the brown builder’s granite replaced with SnowFall.
-
Large Bookcase
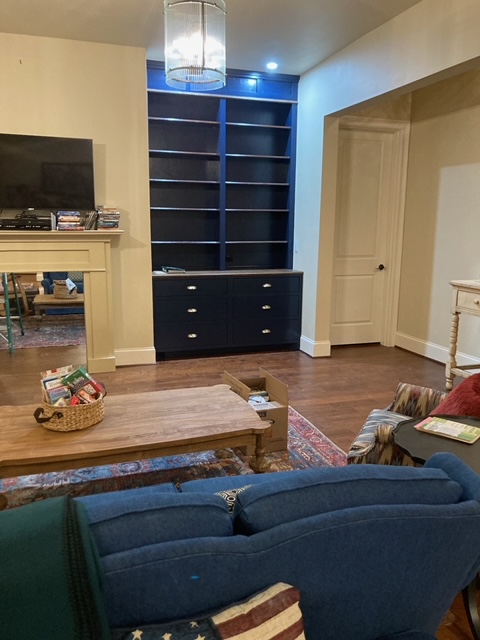
We traveled to Georgia recently to build this unit for some friends. It fits into a space 6′ wide and 10′ tall. It’s located in their finished basement and will be used to house books (of course!) and larger flat documents. That’s why they requested the 6 drawers instead of…
-
New Master Bath
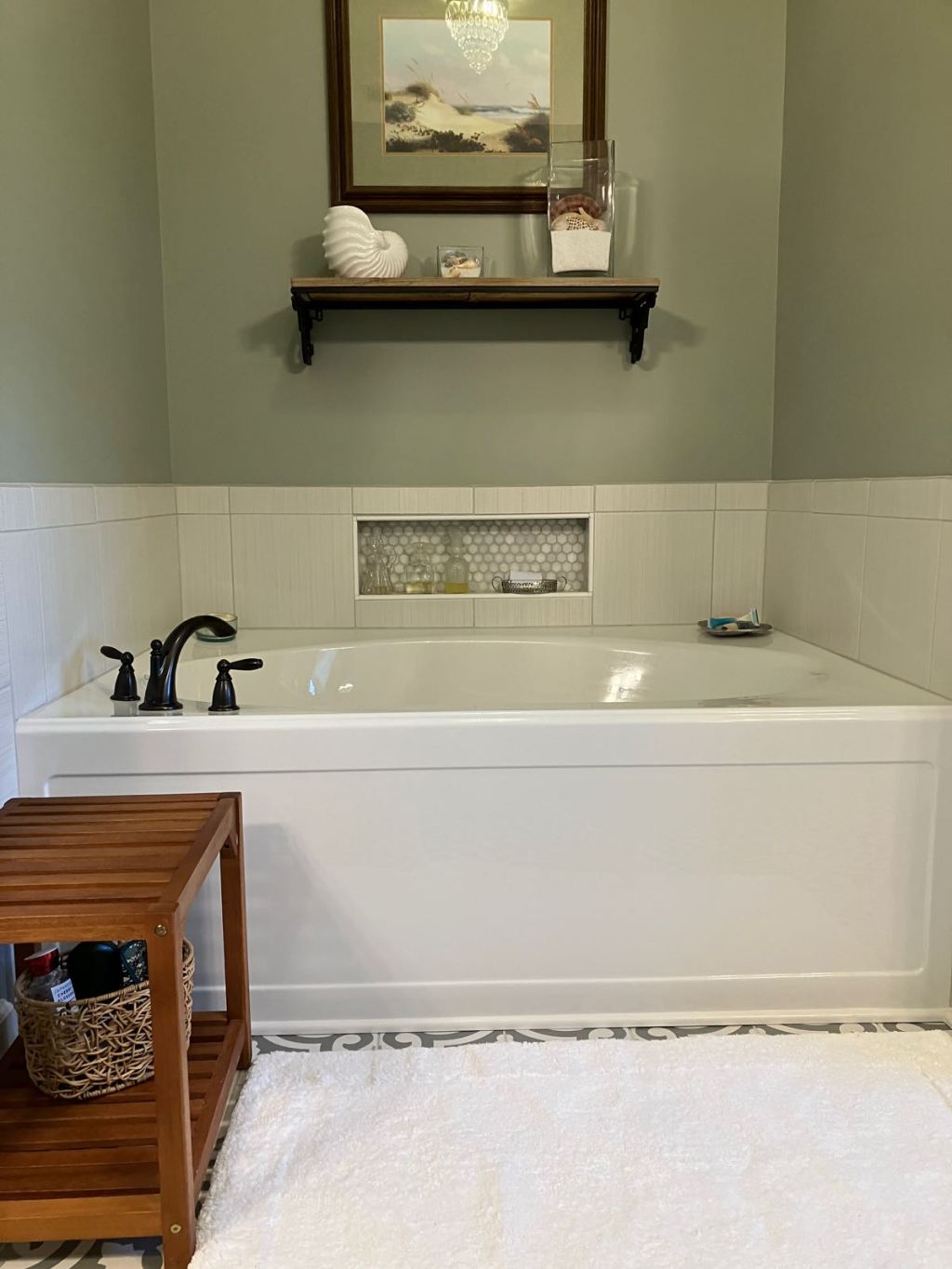
We recently remodeled our bath – new tub, ADA toilet, tile floor, shower enclosure, light fixtures, and new plumbing fixtures. The shower area was enlarged to a true 48″ x 48″ and involved relocating the drain and valve to be correctly centered. I built 2 vanities, each with 6 under-mount…
-
Feature Wall
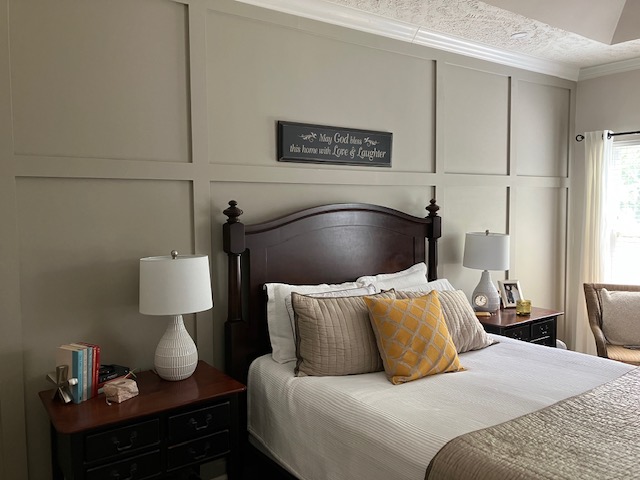
I designed and built this feature wall in our bedroom. I used 1×4 MDF trim boards. It was built from the bottom up, using a plate jointer, biscuits, and glue. The crown molding and baseboards were removed and re-installed in front of the new wall giving everything a built-in look.…
-
Alcove Shelf Unit
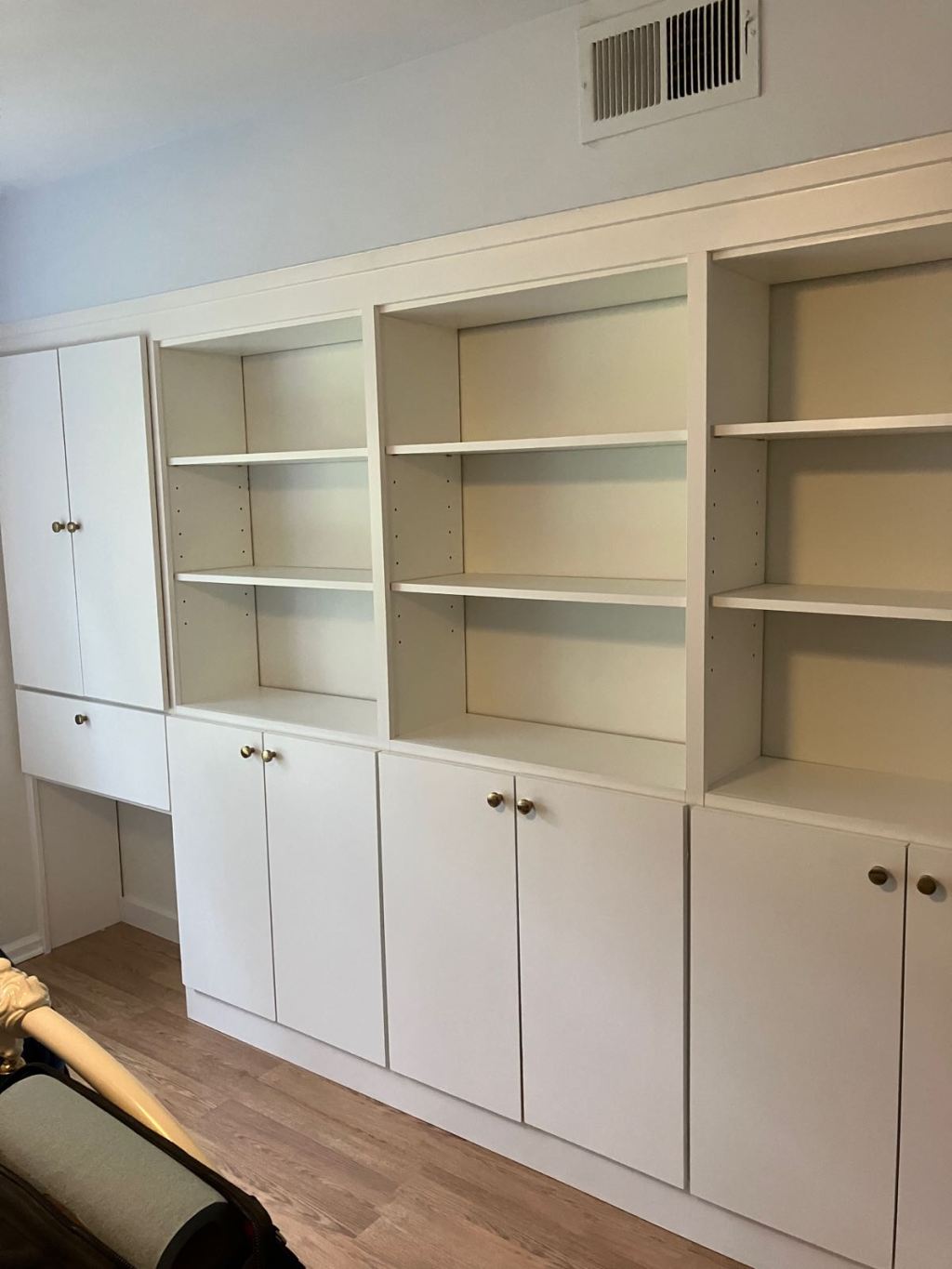
My niece requested and helped design this unit for her condo which was being remodeled.
-
New Master Bathroom
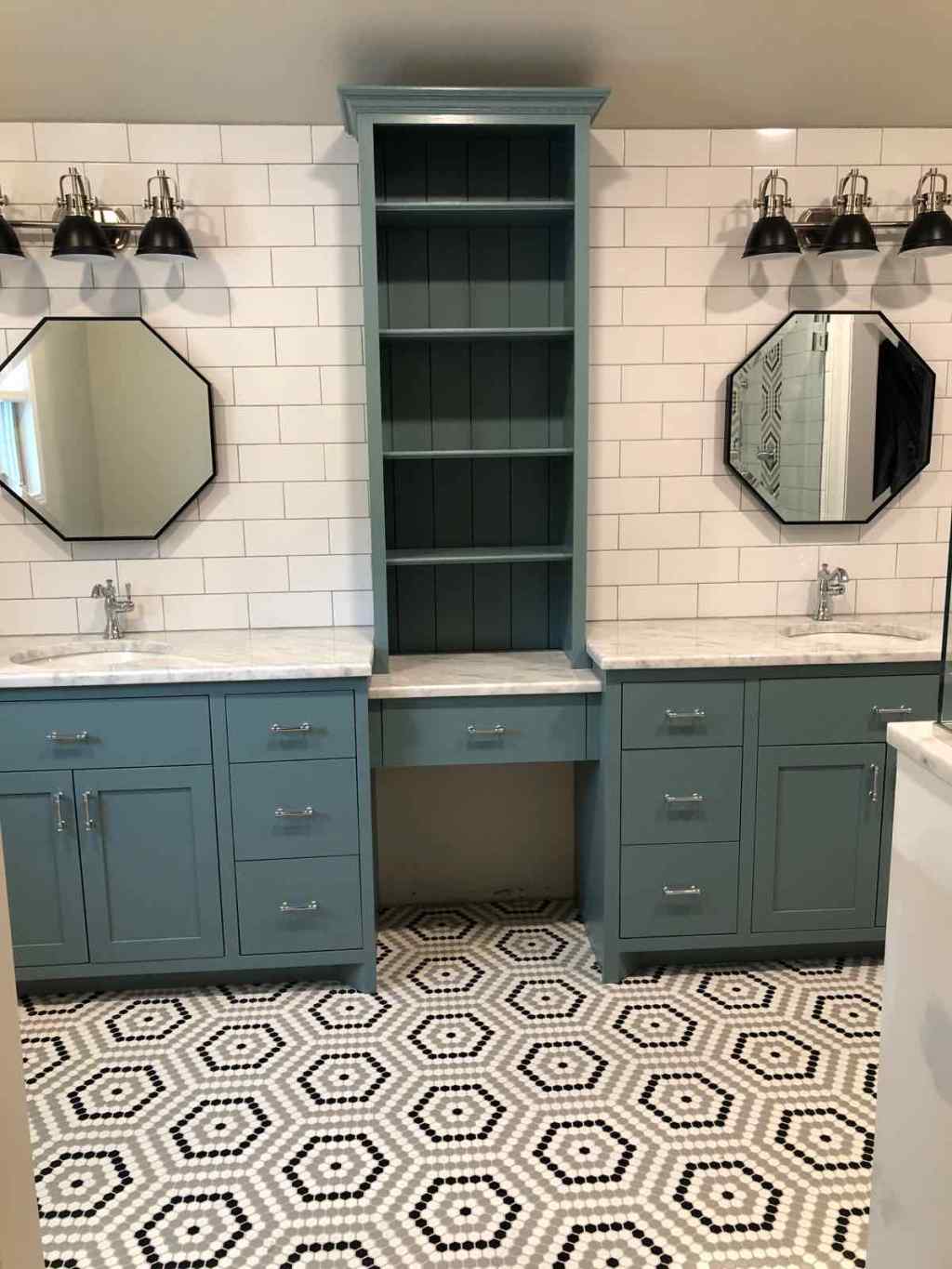
I designed, built, and installed all the components for this new bathroom, 10’x12′.
-
Subscribe
Subscribed
Already have a WordPress.com account? Log in now.
